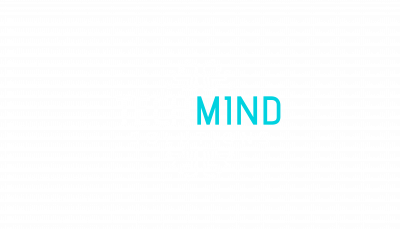More recently we have been looking at developing new solutions in the fields of navigation and interior environment monitoring. The related pilot projects we have worked on so far show very promising results and we are now pushing these new ideas forward.
scan to BIM
As-built modeling
We at 360VR Media have been inside virtual realities for several years now, yet we like to look beyond VR and we also happen to work out there, in the real world.
One of our non-VR solutions focuses on 3D scanning and as-built modelling. We have scanned hundreds of thousands of square meters inside buildings and have built highly detailed 3D models for our partners. Based on the needs of our clients, we are able to produce floorplans and models in several formats that are utilizable for several professional purposes, such as facility management, and the reconstruction and redesign of interior spaces.
No two clients are the same and we never offer boxed or „as is” products, on the contrary: we like challenges, listen to our partners and come up with the solution they need. We use professional grade scanning equipment and we work fast, yet the best quality of the products is a top priority for us and we always stick to this.
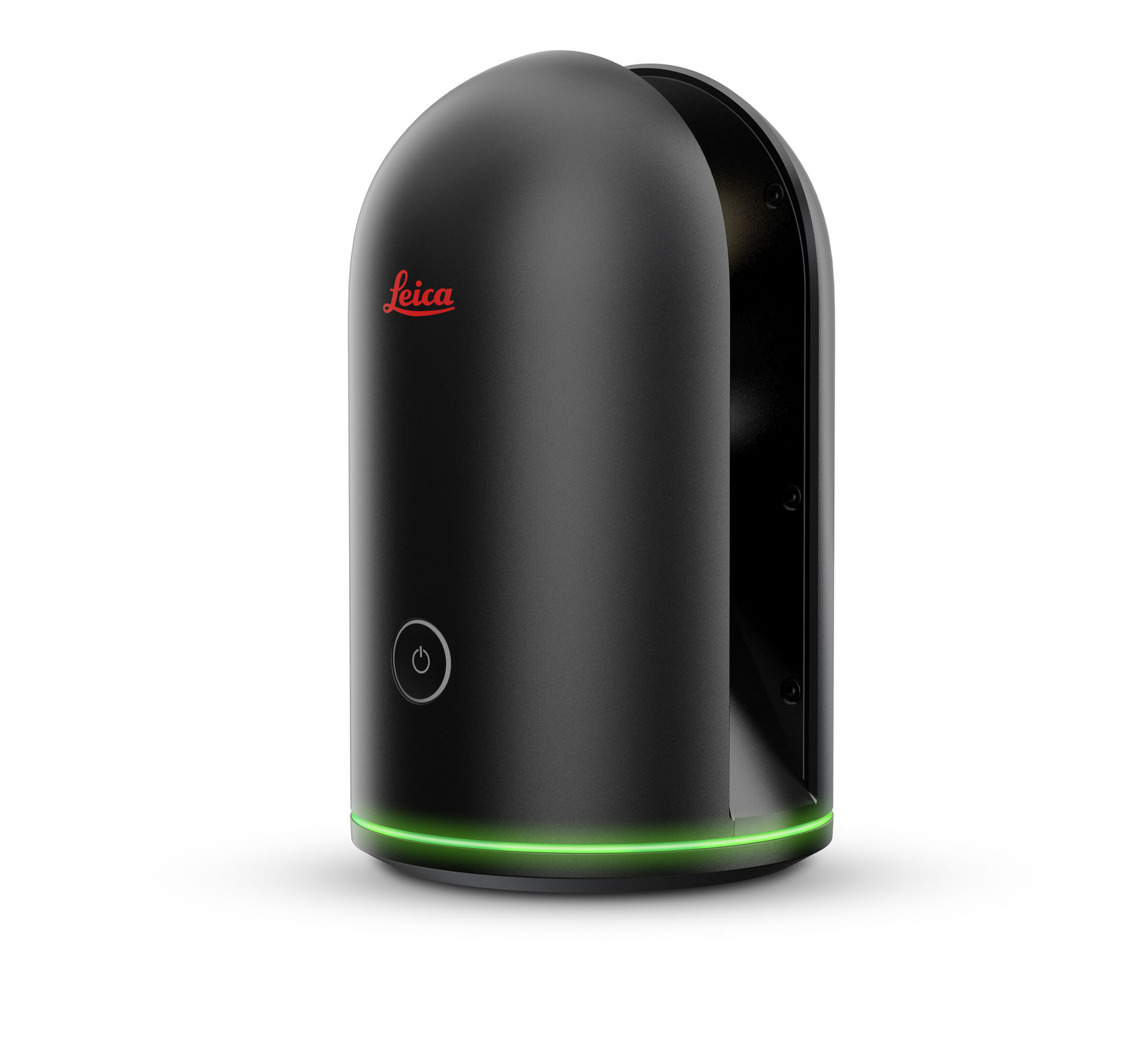
About our as-built scanning, surveying and 3D modelling solutions in a nutshell
- We scan and survey building interiors with pro-grade equipment up to 3000 sqms per day.
- The initial post-scan files are high-density cloud points, which we convert into high-detail floorplans, 3D models, dollhouse views. Dimensional deviation of the scanned files is under 1 %. Unique outputs or formats are also available.
- Models will feature data, information and details as per the client’s request: wall depth, location of doors and windows, mains sockets, plumbing, furniture and the list goes on. How far it does, is up to the client.
- We are able to produce ceiling plans which are useful when it comes to the redesigning of the lighting system.
- The final post-scan files will fully work and integrate with BIM (Building Information Management) processes. We set the compatibility of the files based on what the client needs. Of course, they work with any CAD programme.
- We have developed a hybrid imaging solution with which we can scan, survey and model exterior environments and spaces in 3D.
P O I N T C L O U D
– measurement deviation under 1 %
– solid density
– the most common .xyz file format, compatible with 3D modelling software
– colored point cloud
– both interiors and exteriors are producible in point clouds
– point cloud is the basis for every type of output files we produce
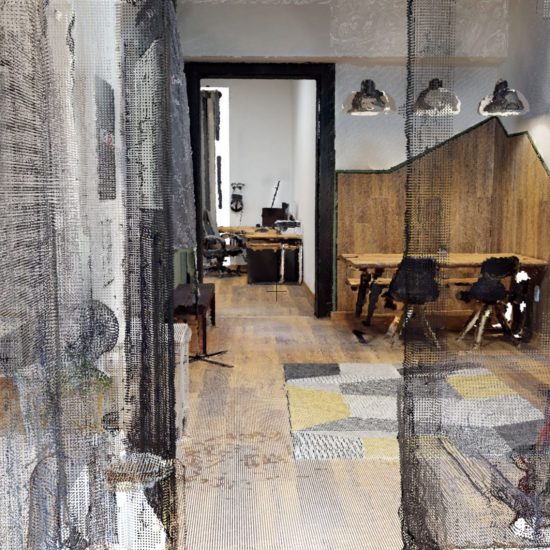
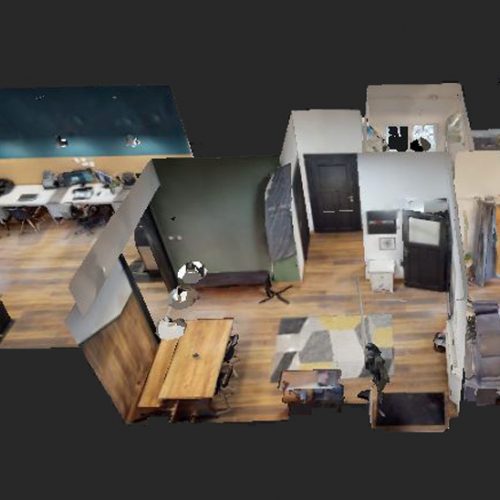
D O L L H O U S E V I E W
– low resolution / low poly models usable in 3D modelling (game design, VR development, 3D printing,etc.)
– high quality textures
– we base our IOT developments on dollhouse views
– delivered in the most common file formats (.obj, .fbx)
C A D M O D E L
– derived from point clouds
– primarily created for BIM processes
– models may come with several dedicated layers: structural elements, engineering, fixtures, etc.
– compatible with Revit, ArchiFM and other BIM environments
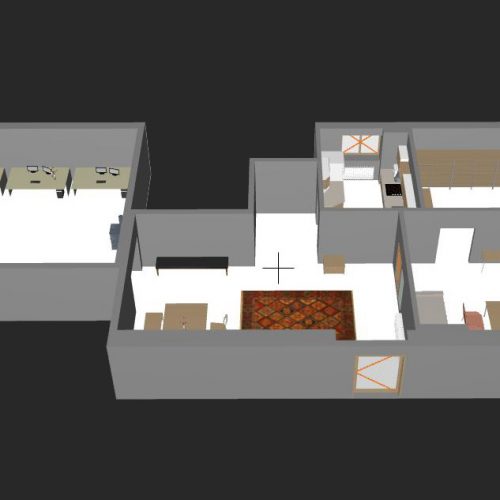
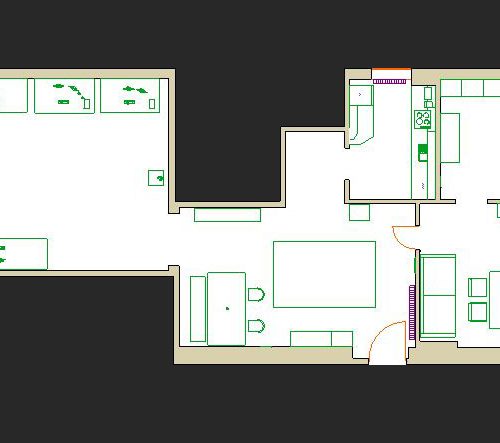
F L O O R P L A N
– created in vector graphic format
